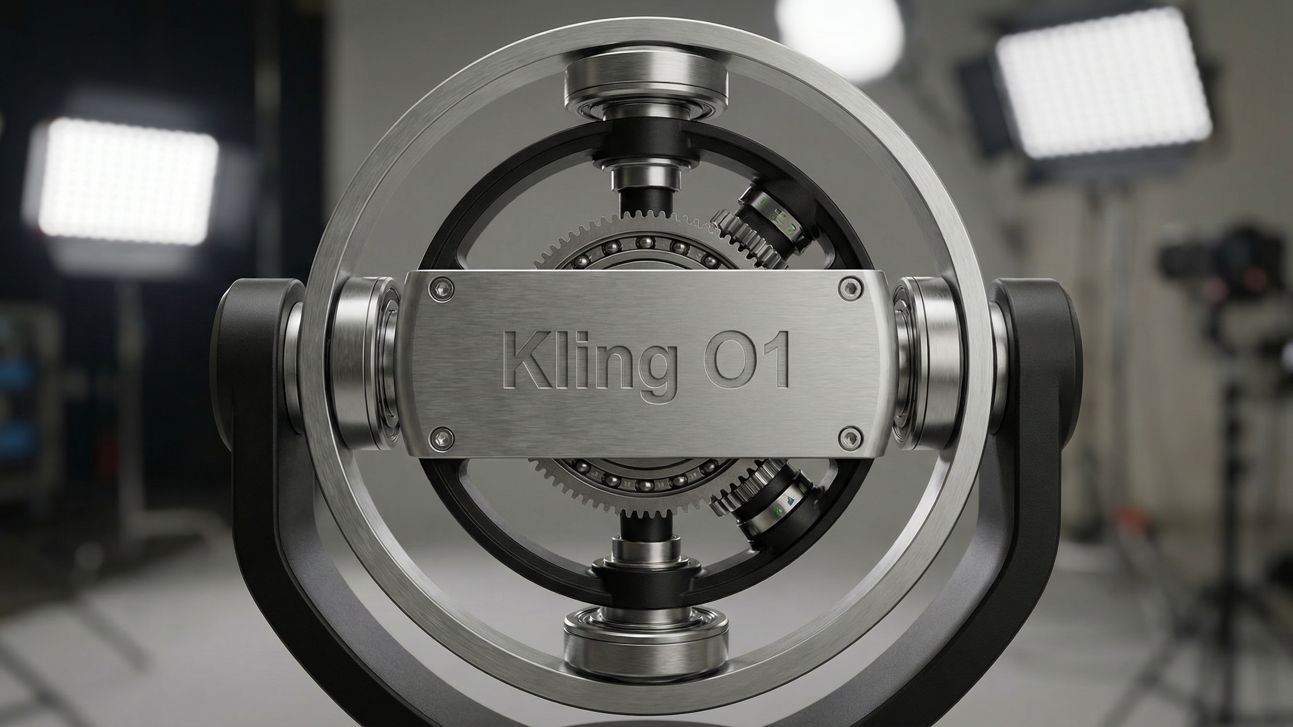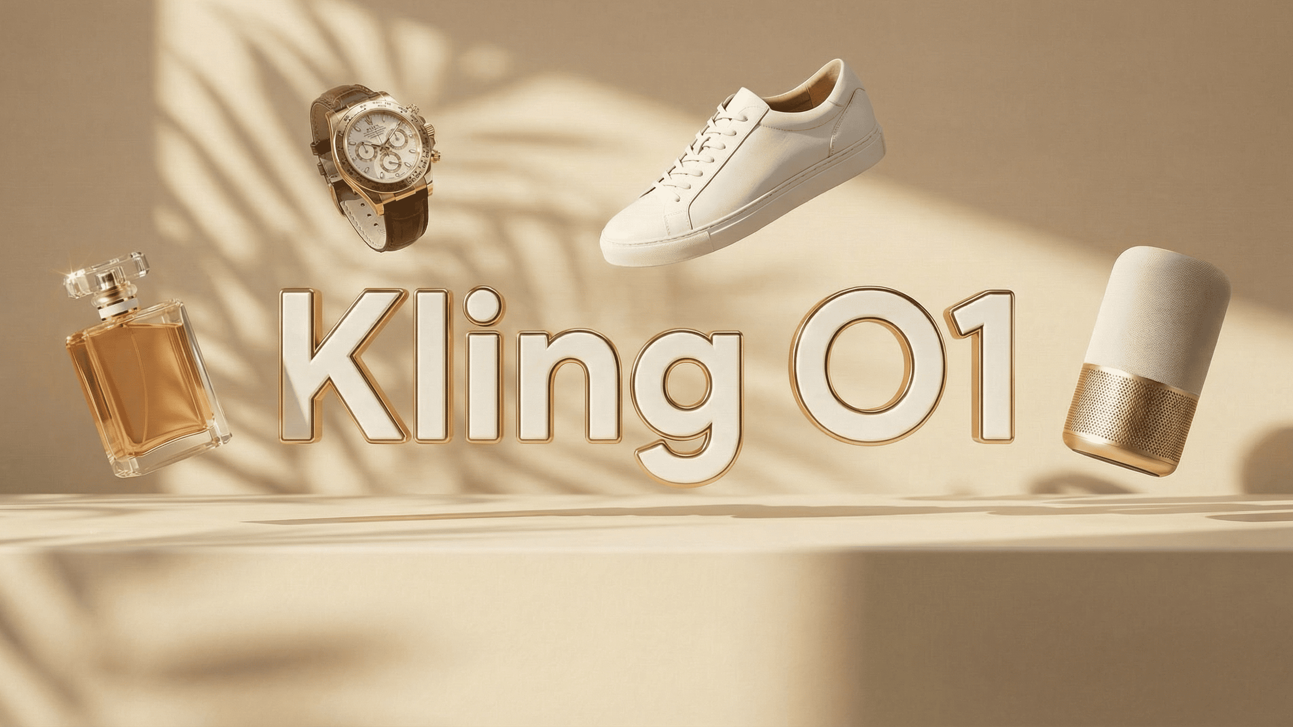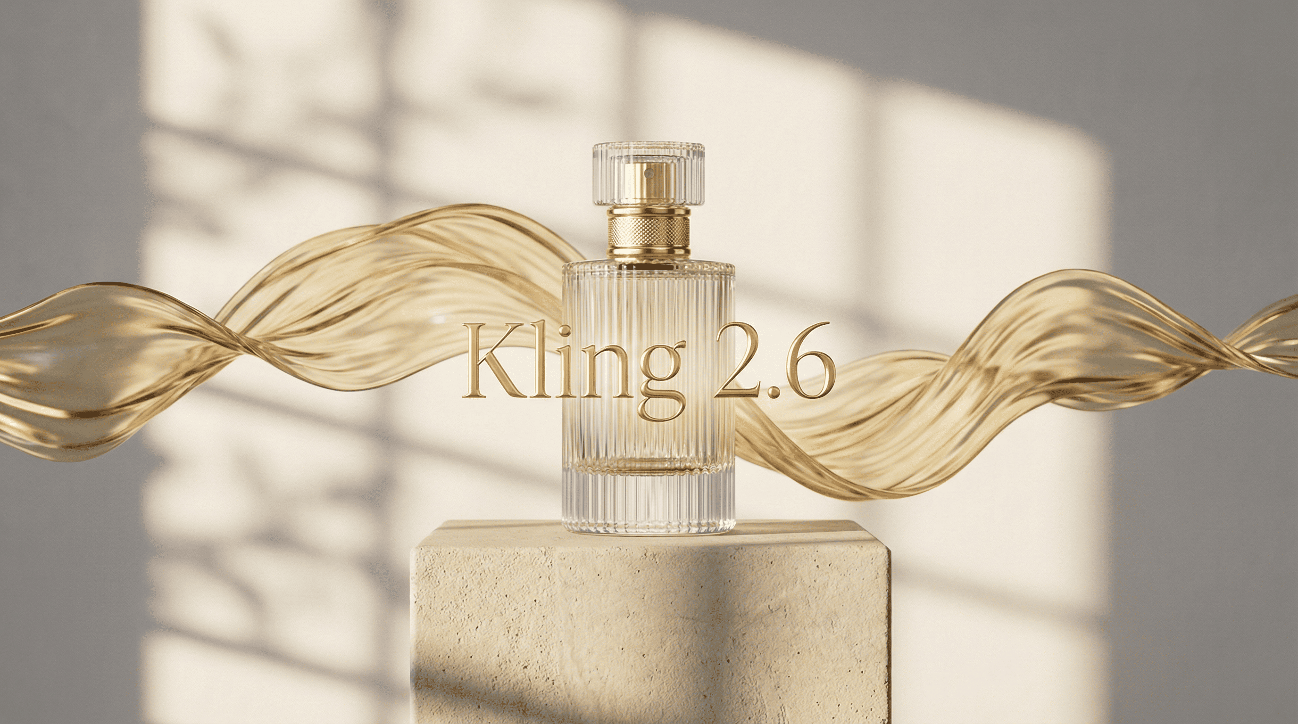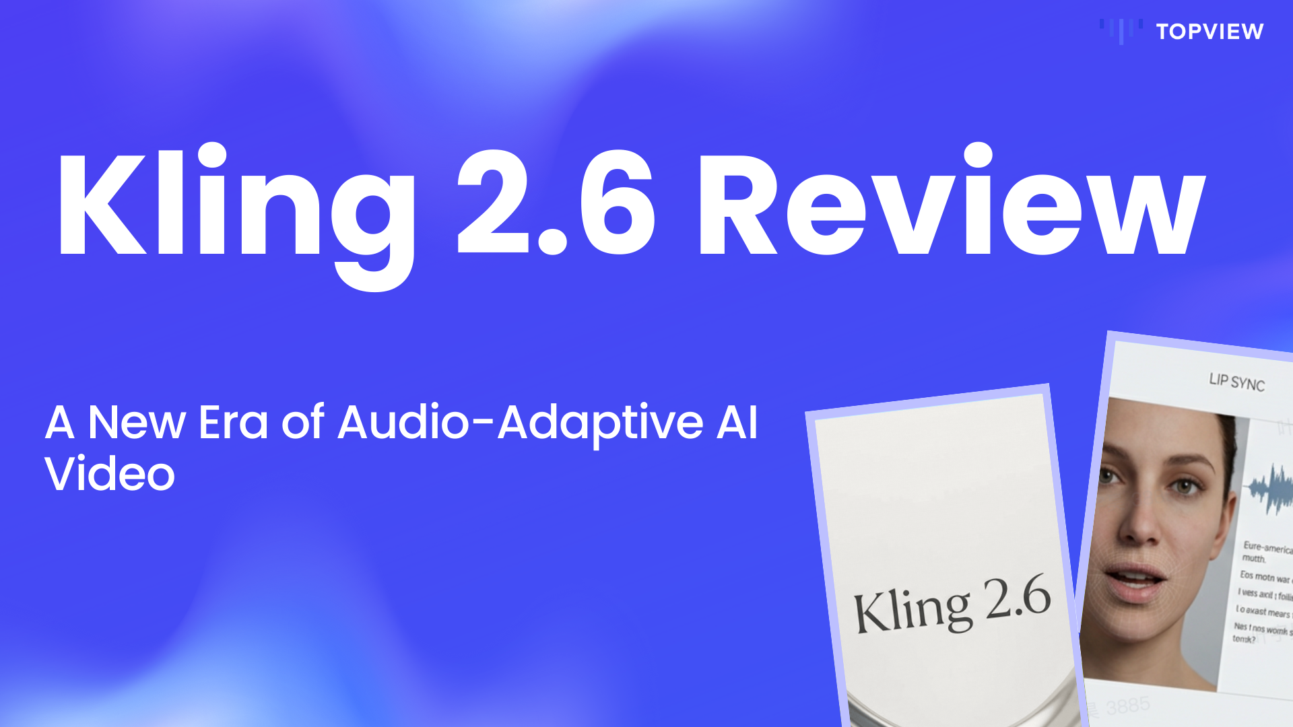Topview Blog: Exploring The Latest in AI Video Creation
The Topview.ai Blog is your go-to resource for mastering AI-driven product video creation. Learn how our AI Agent transforms viral ad insights into scripts, avatars, and captions that sell. Explore expert tips, case studies, and industry trends — and see how Topview.ai is redefining the future of marketing videos with speed and precision.
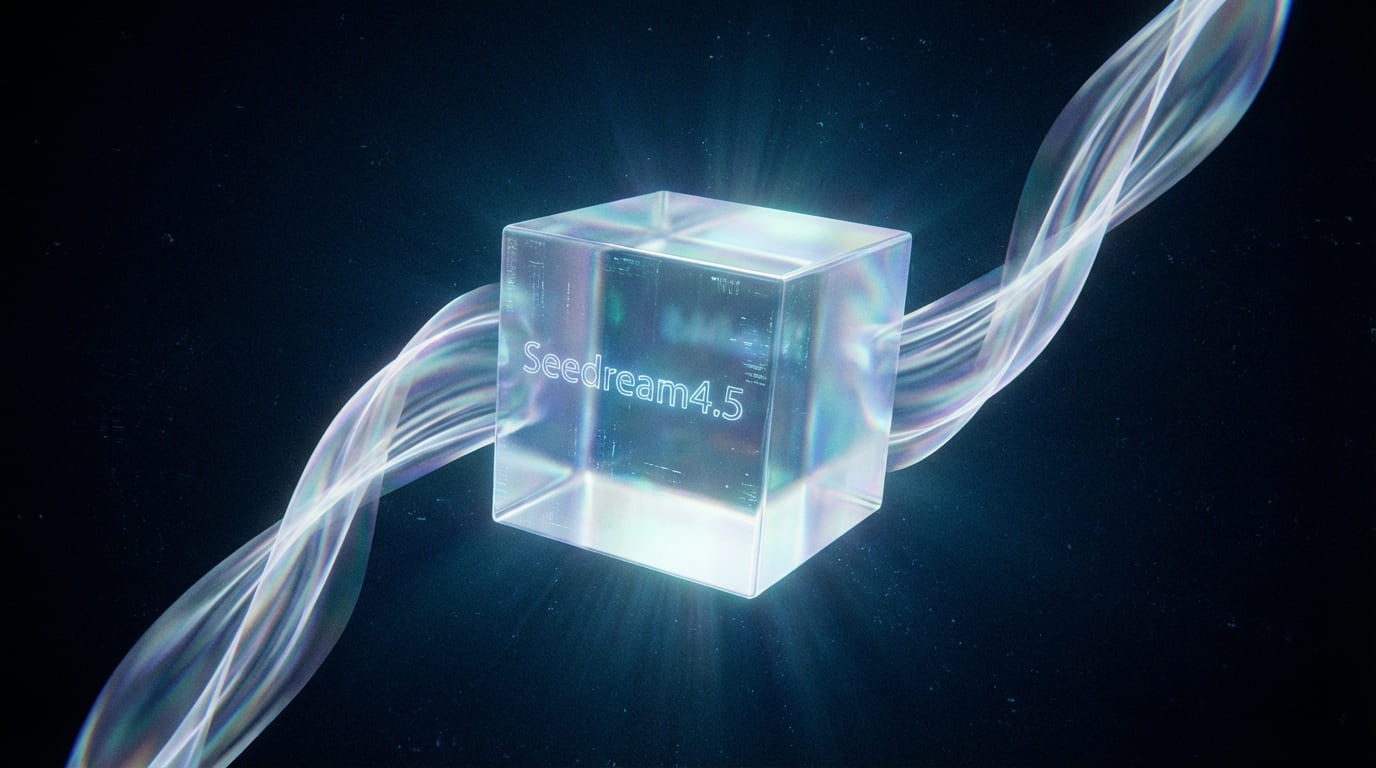
Seedream 4.5Published December 9, 2025
